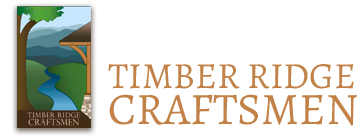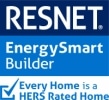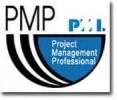Home Design – Objectives
Though the process of design is casual and comfortable, we work toward concrete milestones and deliverables:
House Shape / Massing
The shape and mass that fits your goals and the landscape.
Style / Materials
Housing style has both a broad and deep affect on what your home will be. From Newport Shingle-style, to Arts & Crafts, Prairie, or Pacific Bungalow ala Greene & Greene. Most homes aren’t high-style exemplars of an architectural period, but most owners do want an overall order or “look” to organize elements. Materials come into focus during design as well, for both interior and exterior, to bring life to your vision.
Energy Plan
Energy Star level of performance, Passive House, or perhaps ‘net Zero’ to ‘net Plus’. Your goals for energy conservation impact types of building systems chosen, thickness of walls, floors, roof, and so forth.
Floor Plans + 3D Modelling
In addition to creating traditional floor plan pages and roof layouts we also create three-dimensional graphic modelling of your home, using the photo-realistic software suite Chief Architect. This allows us to explore the feel of spaces as they are created, including the placement of furniture. You can see site-specific landscape views out of planned windows and doors. We can take the roof off the house to see down inside with “doll-house” views, floor by floor.
















