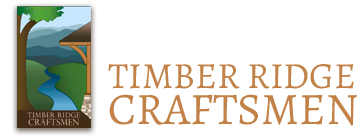Mountain Home with SIPs Timber Frame & Glulams
These photos were taken about seven years after construction of Susan & Scott’s dream home in the Blue Ridge Mountains of Bedford County. They wanted to design and build a Craftsman-style mountain home in the brow of a hill overlooking a long valley. We utlized insulated concrete forms ICFs, slab insulation, structural insulated panels SIPs for walls and roof construction, exposed timber framing for front and side porches, and large douglas fir glulam beams to clear-span front-to-back for maximum open space inside. A solar thermal array was desired to heat water, supplied to the slab-integrated radiant floor heating system. The southern views also provide passive solar heat in the winter, with direct sun gain on the exposed, stained concrete floor inside.























































