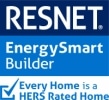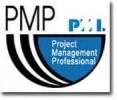Blue Ridge AIA Architects Presentation – 23 May 2013: net PLUS Energy
We were invited to present at this year’s AIA Blue Ridge Sustainability Conference, held in Roanoke Virginia. The focus of our presentation to 40+ design and construction professionals was establishing a proper framework, a logical and systematic approach, to achieving verified ‘net PLUS’ energy performance.
Holistic vs. Energy-Specific
We began by placing “green” building programs and certifications in context. We discussed the nature of holism in design and construction, of achieving something greater than the simple sum of parts, and then addressed what often happens in modern practice: a chase for points. “We can get you points for that” is a common refrain among “green” program managers. We challenged with the simple proposition: setting ego aside, ignoring a desire of accolades, acclaim, professional recognition and aggrandizement, if it were your project – your home, for example – where budget is finite and you must prioritize what matters most to you – what would you choose: a program plaque, or deeper energy performance?

Energy Performance
Next we utilized the common HERS (Home Energy Rating System) Index Scale to show the rank the comparative energy performance represented by “code” editions from 2006 to present to future, alongside “green energy” programs such as Energy Star – Version 3.0, the new Dept. of Energy’s “Challenge Home to Zero net-Energy”, and Passive House. These were examined prior to inclusion of renewable energy inputs. (This is measuring core efficiency, the challenging, rewarding, innovative “heavy lifting” design and construction details of a newly-built or remodeled structure, prior to the relatively-easy purchase of renewables such as solar PV, solar thermal, wind turbine(s) and so forth.)
Balance
The need for informed and considerate balance was explored. Part of the magic of design, of project management, of value-engineered construction – is the ability the integrate multiple and sometimes competing needs or constraints into a pleasing, enjoyable whole. This is in fact, achieving “balance”.
High-comfort, low-energy, high-performance buildings achieve a balance amongst multiple constraints, such as: heat gains and heat losses; window placement for views and overheating concerns of over-glazing; hot-water heating with solar thermal and the concomitant need for storage, versus high-efficiency (if slower tap time) of instant hot water heating; timing of plug and appliance electrical loads versus availability of the supply from solar PV or wind turbine; and of course, more broadly – the mix of energy conservation vs. site energy generation.

net PLUS Energy: Beyond ‘Passive House’ Performance
Knowing our destination is beyond Passive House, to ‘net PLUS’ energy performance, we utilized color charts and graphs to examine typical dollar costing of energy gains and losses through building components such as floors, walls, ceilings, windows, doors, and fresh-air ventilation. This information is useful, informing the decision-making process during project design and specification.
Know Thy Control Layers
While formal study of building science is no longer new, and groups such as Building Science Corp. have made enormous contributions to the informed body of knowledge available to designers and builders, the application of that building science knowledge is lagging far behind. It is still uncommon for plan sets and specifications to delineate the four basic control layers of all building enclosures: bulk water, water vapor, air barrier, and thermal barrier. Said differently, wouldn’t you want to know that detailed plans and specifications had been established for your project to control water movement, heat movement, and air movement in and about your home or building ? Beyond general ‘rules of thumb’ for “this should be good enough”, “this is what we always do”, or (wink, wink) “there’s a heating and cooling load study for this building somewhere in my files”.
Best-practice specifications for water control layers were discussed. Flashings, overhangs, drainage, and ventilated claddings were explored.
In many buildings, 30 – 40 – even 50% of energy loss/ energy cost occurs from infiltration / exfiltration (aka, air-leakiness). High-performance air-tightness specifications were examined, along with testing equipment.
And insulation R values for low-energy buildings were explored, both from a “cookie-cutter / recipe” approach of code and beyond code, to ambitious Energy Use Intensity (EUI) metrics of programs such as Passive House. “Likely how much insulation will we need . . .” is a common question we are asked – and it was answered here.
Durability
Low-Energy, High-Performance building does not naturally mean “more durable”. In fact, done poorly, “High-Performance” ends up meaning “High Chance of Rot”. By definition heat energy moves much more slowly through walls and ceilings with a lot of insulation. That heat energy used to overcompensate for shoddy construction practices, allowing the “rate of drying” to exceed the “rate of wetting from cheap choices / stupid practices”. The margin of error, the window of opportunity to get it right the first time – just got a whole lot smaller. This means you either invest the time, care, and attention to detail up front to define, specify, and create durable high-performance buildings – or you don’t bother faking it.
Renewable Energy to take ‘Passive House’ to ‘net PLUS Energy’
We closed by exploring likely renewable energy inputs required to take a well-designed ‘low energy’ or ‘Passive House’ beyond ‘net Zero’, to the positive win/ win territory of ‘net PLUS Energy’ performance. The final decision, the final balance for how much to invest in enclosure efficiencies and operational efficiencies versus solar PV or solar thermal is impacted by incentives and tax credits, of course. Absent those, assessing projects merely on energy needs and purchase costs, we suggested a natural balance between site conservation and generation.















