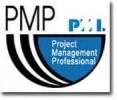Following is a helpful sampling of questions we are often asked during first conversations.
FAQ
Do you have preset floor / house plans to pick from?
While we can review together any previous designs we’ve built, we don’t present a stock of plans to pick from. Your goals and objectives, balanced with what your homesite offers, create unique solutions.
Do you sell floor / house plans for use by others?
We prefer to work with you through the entire process of designing, then building.
If I’ve already found (not purchased) a set of house plans from a book or online catalog, can you use them?
No – we must respect the copyright privilege of the owner of those plans. Alternatively, you can simply tell us what benefits and features are most important to you, and we can formulate original plans together. Plans found in books and online catalogs are ‘frozen’ answers to someone else’s questions – someone who never saw or considered your project objectives and unique homesite.
If I’ve already bought a set of plans for my project, can you use them?
So long as the one-off licensure procedures are followed from the owner of those plans, sure. In that instance, we move forward to creating written “specifications”, and then the physical “build” stages of construction.
If I’ve already bought a set of plans for my project, can you change them?
No – we must respect the copyright privilege of the owner of those plans. That copyright privilege would preclude creating derivative works – where the original protected plans were modified/ changed. We have not seen a set of purchased stock plans that the owners didn’t want to change; the desire for customization is universal. Once purchased, you should request and pay for changes through the owner of the plan set.
Can you make house / floor plans suitable for a certified Passive House?
Yes, absolutely. Everything starts with your own goals and objectives first, however, and then consideration of the homesite.
How long does the design process take?
It varies for every project. A realistic minimum to plan for is two to three months.
I’m not ready to build just yet. Should I wait to start the design process till later?
Planning early is always the smartest path. We recommend starting the design process as soon as practicable. Our approach to planning helps to educate and evolve your own ideas for design; it’s a rewarding, engaging, iterative process.
How long does the specification process take?
It varies for every project. A realistic minimum to plan for is one to two months.















