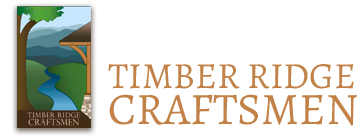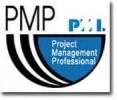Timber Frame Home – Blue Ridge Mountains VA
These are images of a full timber frame custom home, Timber Ridge Craftsmen Inc designer builder, near Smith Mountain Lake in the Blue Ridge Mountains of Virginia. This mountain home floor plan featured open spaces, and a dramatic open-ceiling concept highlighted by wood tongue and groove roof decking visible as the finished ceiling. The walls and roof were constructed of Structural Insulated Panels SIPs.
























